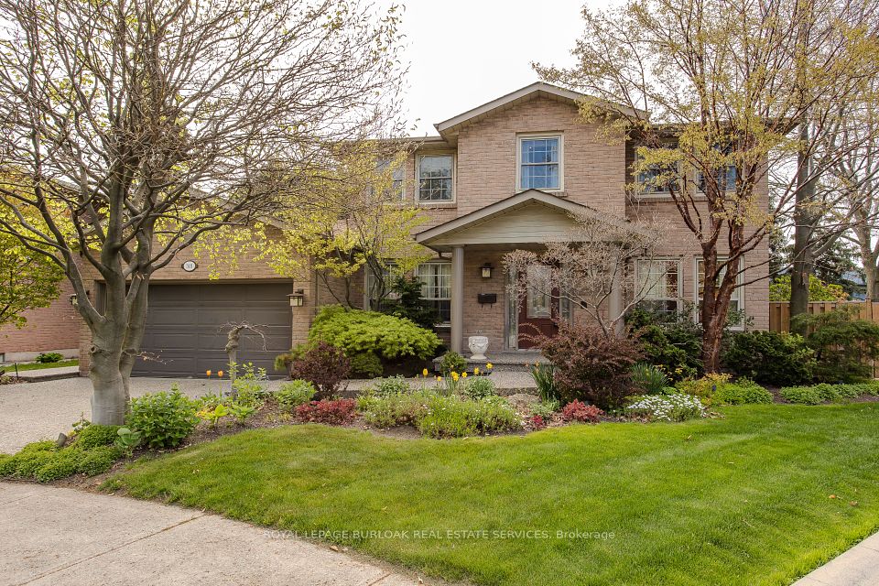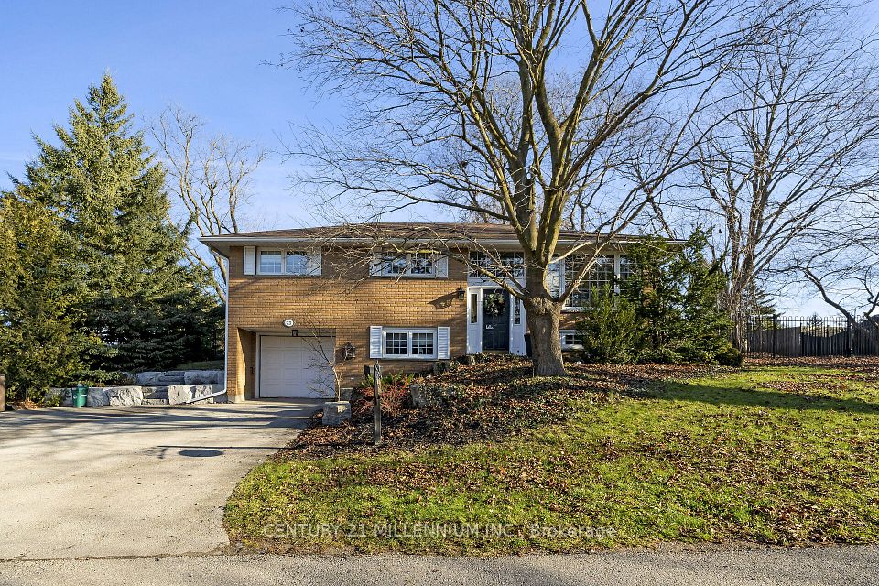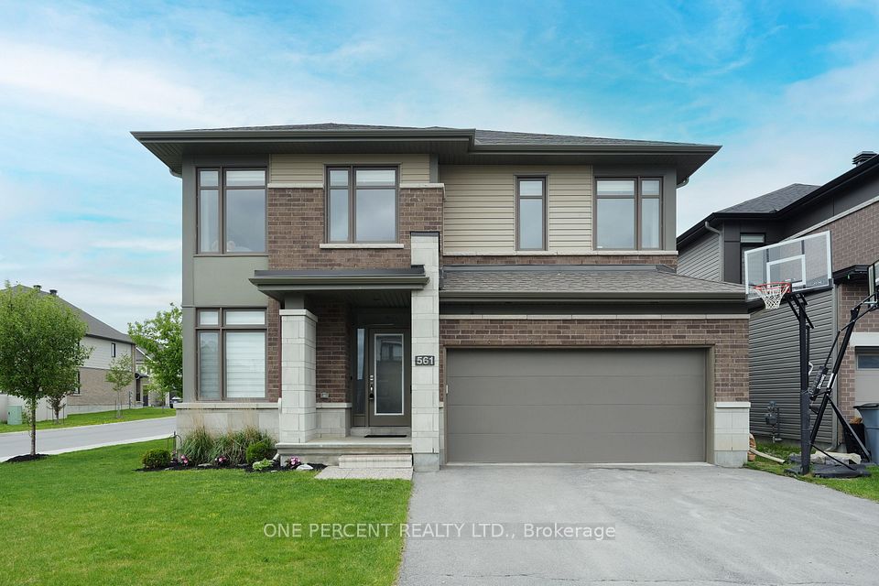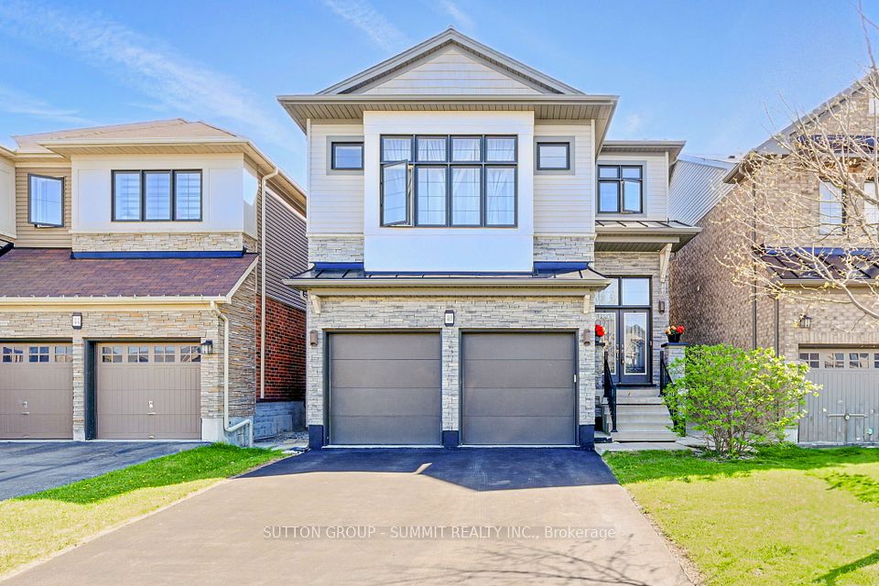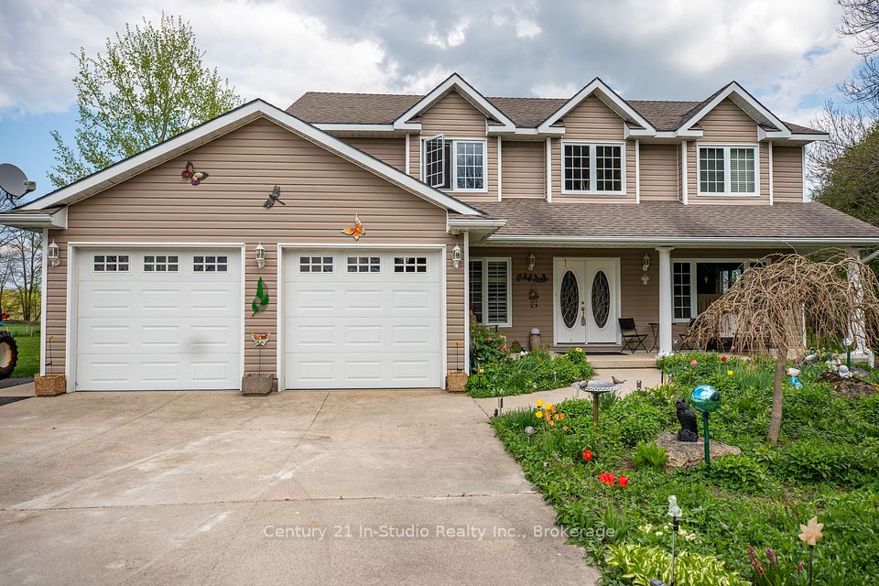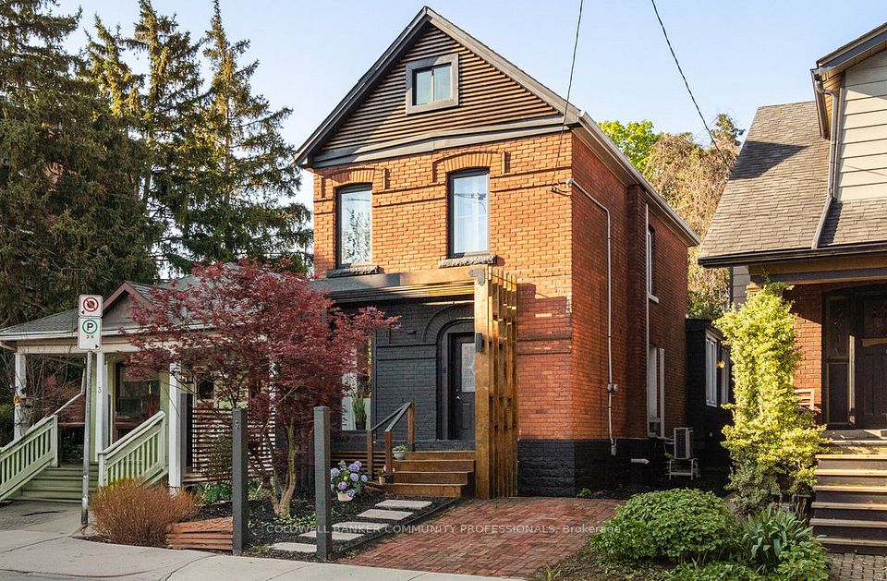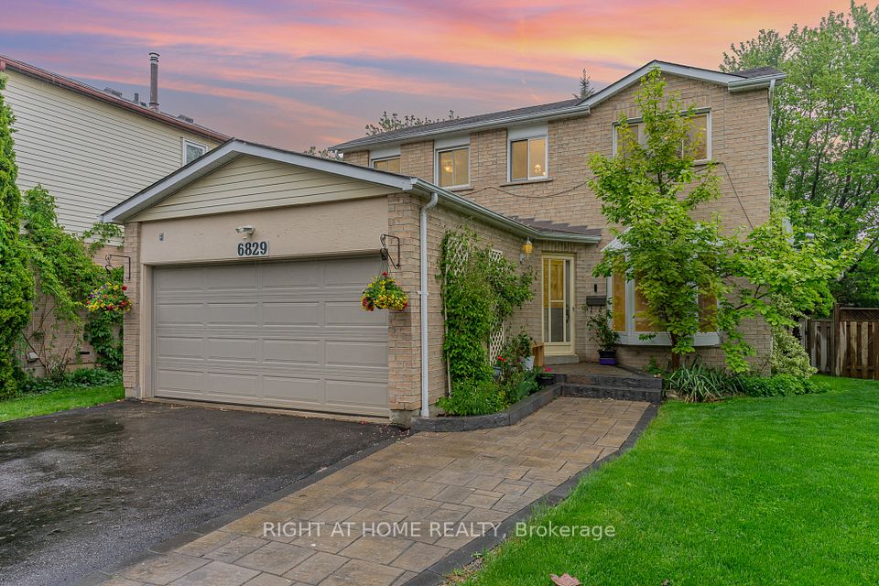$1,428,800
Last price change May 14
167 Jonas Mill Way, Whitchurch-Stouffville, ON L4A 0M9
Property Description
Property type
Detached
Lot size
N/A
Style
2-Storey
Approx. Area
2500-3000 Sqft
Room Information
| Room Type | Dimension (length x width) | Features | Level |
|---|---|---|---|
| Living Room | 6.72 x 4.1 m | Hardwood Floor, Combined w/Dining, Window | Main |
| Dining Room | 6.72 x 4.1 m | Hardwood Floor, Combined w/Living, Window | Main |
| Kitchen | 6 x 5.42 m | Breakfast Area, California Shutters, W/O To Deck | Main |
| Family Room | 5.42 x 3.52 m | Hardwood Floor, Fireplace, Window | Main |
About 167 Jonas Mill Way
One of the largest homes on the street, featuring numerous upgrades by both the builder and the seller! Nestled in a quiet, booming neighborhood, this spacious residence offers a functional layout with a double-car garage and inviting curb appeal. Enjoy a gourmet kitchen equipped with modern cabinetry, quartz countertops, stainless steel appliances, a cooktop, built-in ovens, Microwave and a stylish backsplash. The kitchen opens to a bright breakfast area with a walkout to the private backyard-complete with a deck. This entertainers dream also boasts a cozy Family room with a gas fire place, and a laundry room with direct garage access. The spacious master retreat includes a spa-like ensuite with a soaker tub, glass shower, makeup vanity, and a walk-in closet. The spacious second bedroom includes a 4-piece ensuite bath and a walk-in closet. The other two bedrooms are also generously sized. The second-floor common area offers ample space and a beautifully designed layout. This property is truly a must-see! Watch the 3D virtual tour.
Home Overview
Last updated
9 hours ago
Virtual tour
None
Basement information
Full
Building size
--
Status
In-Active
Property sub type
Detached
Maintenance fee
$N/A
Year built
--
Additional Details
Price Comparison
Location

Angela Yang
Sales Representative, ANCHOR NEW HOMES INC.
MORTGAGE INFO
ESTIMATED PAYMENT
Some information about this property - Jonas Mill Way

Book a Showing
Tour this home with Angela
I agree to receive marketing and customer service calls and text messages from Condomonk. Consent is not a condition of purchase. Msg/data rates may apply. Msg frequency varies. Reply STOP to unsubscribe. Privacy Policy & Terms of Service.






